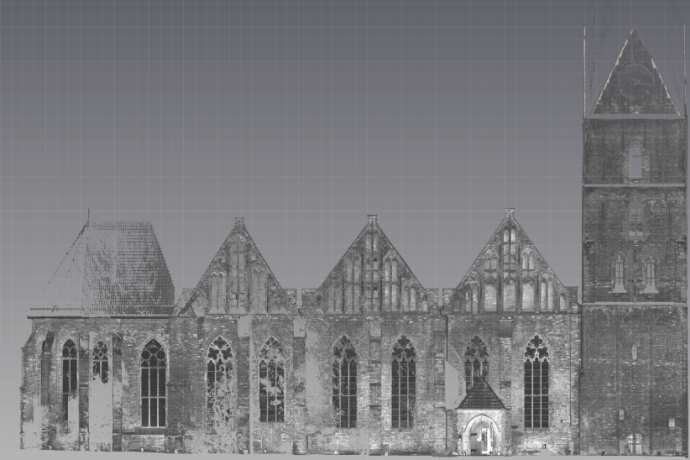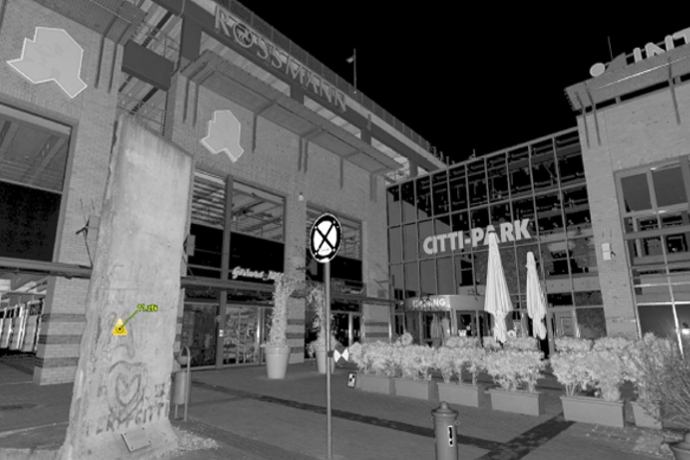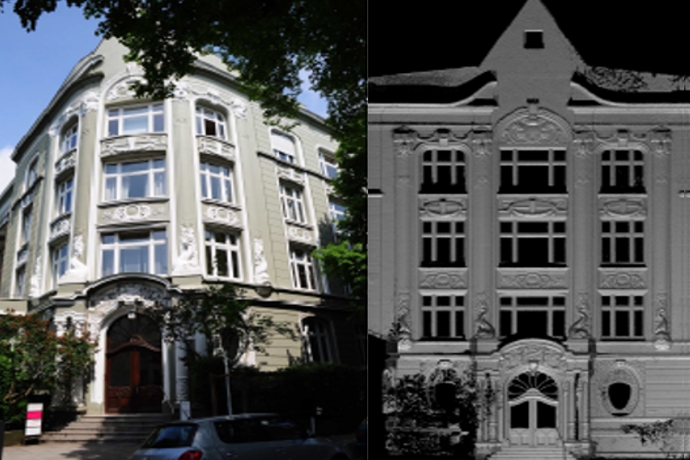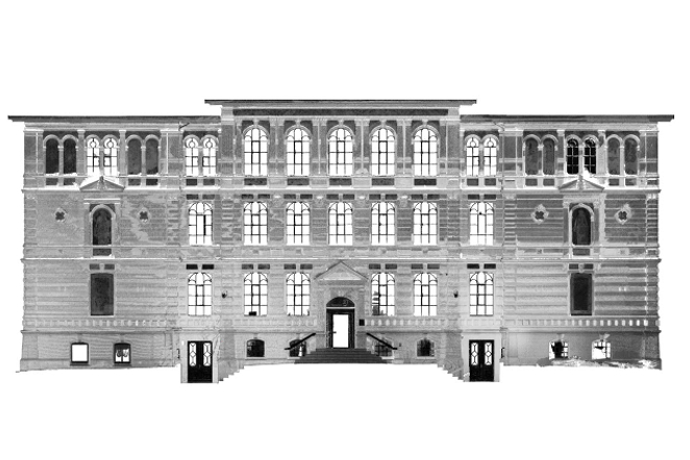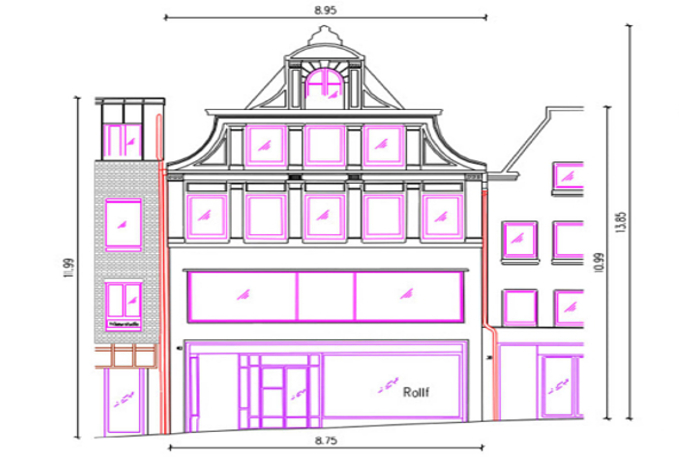Architectural Surveys
Sophisticated architecture requires precise planning data, whether 2D or 3D. We are aware of this responsibility and use state-of-the-art laser measurement methods.
In this way, we provide planning data not only quickly and accurately, but also comprehensive in all dimensions. The long experience of our team helps to manage even complex building projects reliably.
Take advantage of our services in the following areas:
-
As-Built Plans
- Topographical As-Built plans
- Maps
- Height plans
- Tree register
-
Facade Plans
- Berührungslose Erfassung
- Modernste Messverfahren wie 3D Laserscanner und digitale Photogrammetrie
- Hohe Detaillierung
- Ein- und Zweiliniendarstellung von Natursteinfassaden
-
Building Survey
- Grundrisse
- Schnitte
- Unterzüge und Stützen
- Verformungsgetreues Aufmaß
- 2D und 3D
- Erstellung von Building Information Models (BIM)
-
Height Transfers
- Leveling
- Height transmissions with GPS
- Official height systems




